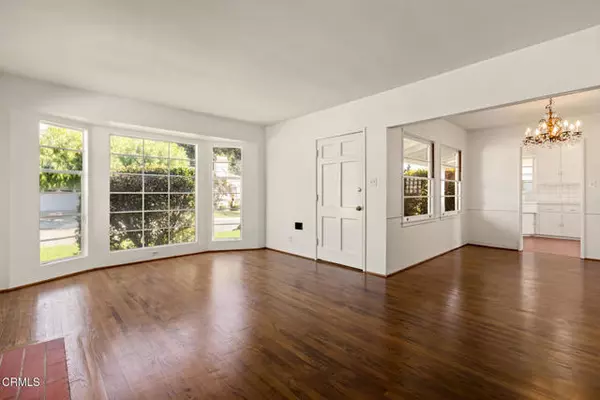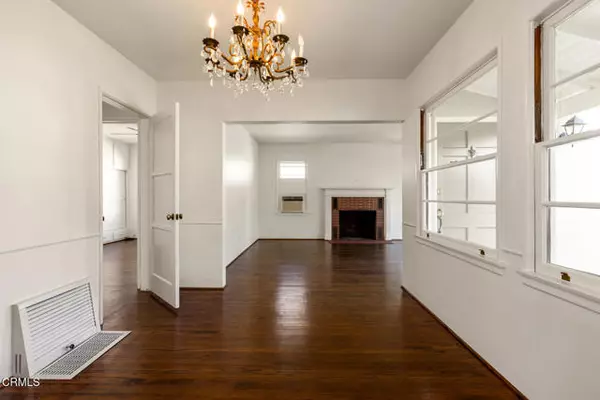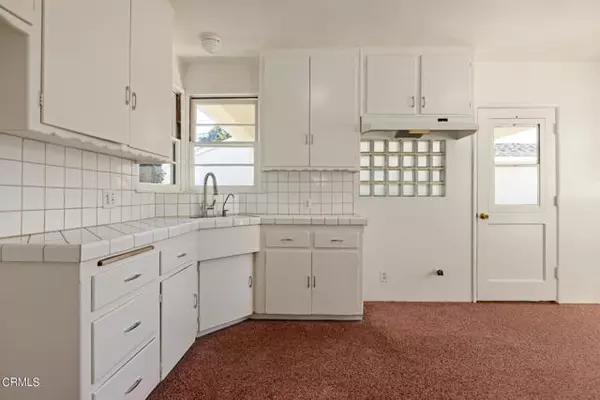$1,160,000
$1,080,000
7.4%For more information regarding the value of a property, please contact us for a free consultation.
4 Beds
2 Baths
1,656 SqFt
SOLD DATE : 11/18/2024
Key Details
Sold Price $1,160,000
Property Type Single Family Home
Sub Type Detached
Listing Status Sold
Purchase Type For Sale
Square Footage 1,656 sqft
Price per Sqft $700
MLS Listing ID P1-19630
Sold Date 11/18/24
Style Detached
Bedrooms 4
Full Baths 2
HOA Y/N No
Year Built 1950
Lot Size 6,624 Sqft
Acres 0.1521
Property Description
Fabulous multi-generational or rental potential home located in a desirable neighborhood with Temple City Schools! First time on the market in over 50 years yet meticulously maintained by its current family, this delightful property offers a perfect blend of original charm and potential for its next owner. The spacious main living area showcases a light filled large picture window and a cozy fireplace, creating an inviting ambiance for relaxing or entertaining guests. The adjacent dining room and kitchen with laundry area feature a delightful blend of vintage aesthetics. The four bedrooms sharing two full bathrooms are generously sized and offer flexibility for various living arrangements - the home as it is OR two 2 bedroom + 1 bathroom spaces OR a 3 bedroom + 1 bathroom and studio + 1 bathroom option. The private backyard is a blank slate for the garden of your dreams. Two car detached garage, carport and plentiful driveway parking. Situated on a quaint street, you'll enjoy a serene and tranquil environment, while being just moments away from restaurants, freeways, schools and more!
Fabulous multi-generational or rental potential home located in a desirable neighborhood with Temple City Schools! First time on the market in over 50 years yet meticulously maintained by its current family, this delightful property offers a perfect blend of original charm and potential for its next owner. The spacious main living area showcases a light filled large picture window and a cozy fireplace, creating an inviting ambiance for relaxing or entertaining guests. The adjacent dining room and kitchen with laundry area feature a delightful blend of vintage aesthetics. The four bedrooms sharing two full bathrooms are generously sized and offer flexibility for various living arrangements - the home as it is OR two 2 bedroom + 1 bathroom spaces OR a 3 bedroom + 1 bathroom and studio + 1 bathroom option. The private backyard is a blank slate for the garden of your dreams. Two car detached garage, carport and plentiful driveway parking. Situated on a quaint street, you'll enjoy a serene and tranquil environment, while being just moments away from restaurants, freeways, schools and more!
Location
State CA
County Los Angeles
Area San Gabriel (91775)
Interior
Cooling Wall/Window
Fireplaces Type FP in Living Room
Laundry Kitchen
Exterior
Garage Garage
Garage Spaces 2.0
Total Parking Spaces 2
Building
Story 1
Lot Size Range 4000-7499 SF
Sewer Sewer Paid
Water Public
Level or Stories 1 Story
Others
Acceptable Financing Cash, Conventional, Cash To New Loan
Listing Terms Cash, Conventional, Cash To New Loan
Special Listing Condition Standard
Read Less Info
Want to know what your home might be worth? Contact us for a FREE valuation!

Our team is ready to help you sell your home for the highest possible price ASAP

Bought with REAL ESTATES UNLIMITED

"My job is to find and attract mastery-based agents to the office, protect the culture, and make sure everyone is happy! "






