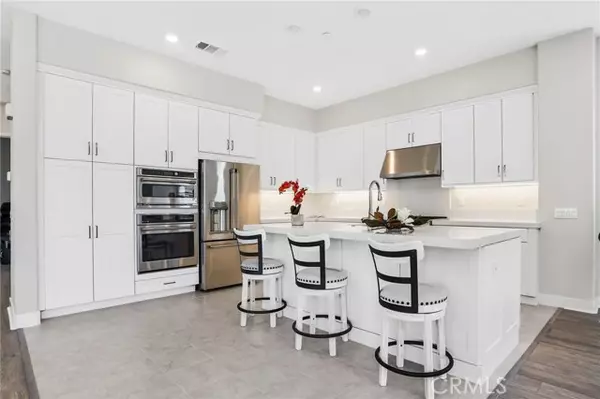$1,642,980
$1,799,880
8.7%For more information regarding the value of a property, please contact us for a free consultation.
3 Beds
3 Baths
2,445 SqFt
SOLD DATE : 11/18/2024
Key Details
Sold Price $1,642,980
Property Type Condo
Listing Status Sold
Purchase Type For Sale
Square Footage 2,445 sqft
Price per Sqft $671
MLS Listing ID OC24114015
Sold Date 11/18/24
Style All Other Attached
Bedrooms 3
Full Baths 2
Half Baths 1
Construction Status Turnkey
HOA Fees $230/mo
HOA Y/N Yes
Year Built 2022
Lot Size 3,000 Sqft
Acres 0.0689
Property Description
This stunning, tri-level, detached house in Rise Park just went through a major transformation with brand-new luxury flooring installed throughout! This fabulous home also came with almost 1000 square footage of outdoor space, and it is priced to sell (almost a $200,000 drop)! A bright and light modern Great room is situated on the second level of the home and was designed to provide unobstructed views of the neighborhood through numerous windows and a large tri-panel sliding door off the dining room. The open floor plan creates a very flexible space ideal for family gatherings and entertainment. The oversized kitchen island serves as the focal point seamlessly connecting the living room, dining room, and kitchen while the balcony provides a well-appointed outdoor area to enjoy the beautiful evenings. The kitchen has an abundance of cabinets and counter space and is equipped with upgraded smart Stainless-Steel appliances satisfying even the most demanding chefs. The second level also contains two secondary bedrooms and a bathroom. A truly impressive feature of the home is the owners suite on the 3rd floor. Consisting of a bright and spacious bedroom, a luxury bathroom with dual vanities, a separate shower and soaking tub, and a large walk-in closet, this suite provides a wonderful retreat. With the needs of the family and guests fully accommodated on the 2nd floor of the house, you can truly enjoy this space and its amenities in private. In addition, the generously sized patio area provides an outdoor space to enjoy the gorgeous sunset views for relaxation at the end of day
This stunning, tri-level, detached house in Rise Park just went through a major transformation with brand-new luxury flooring installed throughout! This fabulous home also came with almost 1000 square footage of outdoor space, and it is priced to sell (almost a $200,000 drop)! A bright and light modern Great room is situated on the second level of the home and was designed to provide unobstructed views of the neighborhood through numerous windows and a large tri-panel sliding door off the dining room. The open floor plan creates a very flexible space ideal for family gatherings and entertainment. The oversized kitchen island serves as the focal point seamlessly connecting the living room, dining room, and kitchen while the balcony provides a well-appointed outdoor area to enjoy the beautiful evenings. The kitchen has an abundance of cabinets and counter space and is equipped with upgraded smart Stainless-Steel appliances satisfying even the most demanding chefs. The second level also contains two secondary bedrooms and a bathroom. A truly impressive feature of the home is the owners suite on the 3rd floor. Consisting of a bright and spacious bedroom, a luxury bathroom with dual vanities, a separate shower and soaking tub, and a large walk-in closet, this suite provides a wonderful retreat. With the needs of the family and guests fully accommodated on the 2nd floor of the house, you can truly enjoy this space and its amenities in private. In addition, the generously sized patio area provides an outdoor space to enjoy the gorgeous sunset views for relaxation at the end of day or it can be used for outdoor entertainment to enjoy a movie night under the stars. The large first floor bonus room has a spacious outdoor patio and side yard creating the perfect space for playdates, game night, BBQ, etc. With a beautiful community pool and spa right around the corner, entertaining family and friends has never been so easy! A spacious two-car garage with EV charging needs and the house has a fully paid-off solar panel. Within walking distance of the award-winning Portola High School and Solis Park Elementary School, one can truly enjoy the Great Park lifestyle with numerous attractions: multiple pools and spas, a club house, Ice skating rink, water park, tennis courts, baseball diamonds, volleyball courts and soccer fields! Minutes from shopping, dining, and entertainment destinations, the University of California Irvine, and the stunning Southern California beaches.
Location
State CA
County Orange
Area Oc - Irvine (92618)
Interior
Interior Features Living Room Balcony, Recessed Lighting, Unfurnished
Cooling Central Forced Air
Flooring Linoleum/Vinyl, Tile
Equipment Dishwasher, Disposal, Dryer, Microwave, Refrigerator, Solar Panels, Washer, Convection Oven, Vented Exhaust Fan, Gas Range
Appliance Dishwasher, Disposal, Dryer, Microwave, Refrigerator, Solar Panels, Washer, Convection Oven, Vented Exhaust Fan, Gas Range
Laundry Laundry Room, Inside
Exterior
Exterior Feature Stucco
Parking Features Direct Garage Access, Garage, Garage - Single Door
Garage Spaces 2.0
Pool Association
Utilities Available Cable Available, Electricity Connected, Natural Gas Available, Sewer Available, Water Available
View Neighborhood
Total Parking Spaces 2
Building
Lot Description Curbs, Sidewalks
Story 3
Lot Size Range 1-3999 SF
Sewer Public Sewer
Water Public
Architectural Style Contemporary
Level or Stories 3 Story
Construction Status Turnkey
Others
Monthly Total Fees $870
Acceptable Financing Cash, Conventional, Cash To New Loan
Listing Terms Cash, Conventional, Cash To New Loan
Special Listing Condition Standard
Read Less Info
Want to know what your home might be worth? Contact us for a FREE valuation!

Our team is ready to help you sell your home for the highest possible price ASAP

Bought with Sevki Piskinsoy, Broker

"My job is to find and attract mastery-based agents to the office, protect the culture, and make sure everyone is happy! "






