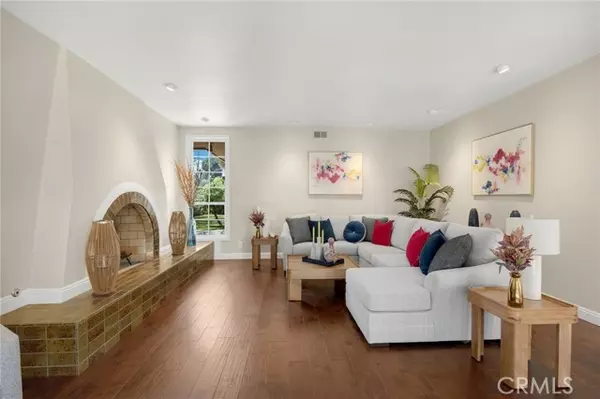$2,300,000
$2,000,000
15.0%For more information regarding the value of a property, please contact us for a free consultation.
4 Beds
4 Baths
3,884 SqFt
SOLD DATE : 11/18/2024
Key Details
Sold Price $2,300,000
Property Type Single Family Home
Sub Type Detached
Listing Status Sold
Purchase Type For Sale
Square Footage 3,884 sqft
Price per Sqft $592
MLS Listing ID PW24209059
Sold Date 11/18/24
Style Detached
Bedrooms 4
Full Baths 3
Half Baths 1
HOA Y/N No
Year Built 1971
Lot Size 0.531 Acres
Acres 0.5309
Property Description
THIS HOME IS A MUST SEE! CUSTOM SINGLE STORY HOME in a highly sought-after Fullerton neighborhood! This home features a bright and open floorplan with 4 bedrooms, 4 bathrooms with 3,884 square feet of spacious living space on an 23,125 sq foot lot! This floor plan features a large living room at the entry that includes a large, cozy fireplace, beautiful wood flooring, recessed lighting, and has a beautiful view of the large courtyard that provides plenty of natural lighting. The spacious family room features a large brick fireplace, wet bar with seating, direct access to your own wine cellar and has beautiful views of the beautiful backyard. The beautifully designed kitchen features plenty of custom cabinetry for storage, double ovens, warming drawer, built in electric cooktop and range hood, kitchen island with sink and storage, pantry, and breakfast nook with view of the sparkling pool. LARGE formal dining room which makes it great for entertaining! Beautiful, main bedroom suite features LARGE bedroom area with brick fireplace, TWO walk-in closets-with wall safe, vaulted ceiling, and has beautiful views of the backyard. The beautiful main bathroom includes a mirrored closet and cabinetry for storage, beautiful double sink vanity with custom lighting, large soaking tub, and private sauna. Down the hall are two spacious Jack and Jill bedrooms, a beautiful hall bathroom that features a double sink vanity, beautifully tiled walk-in shower and direct access to the pool area. The fourth bedroom is next to the garage and has its own private access, a large window for natural lig
THIS HOME IS A MUST SEE! CUSTOM SINGLE STORY HOME in a highly sought-after Fullerton neighborhood! This home features a bright and open floorplan with 4 bedrooms, 4 bathrooms with 3,884 square feet of spacious living space on an 23,125 sq foot lot! This floor plan features a large living room at the entry that includes a large, cozy fireplace, beautiful wood flooring, recessed lighting, and has a beautiful view of the large courtyard that provides plenty of natural lighting. The spacious family room features a large brick fireplace, wet bar with seating, direct access to your own wine cellar and has beautiful views of the beautiful backyard. The beautifully designed kitchen features plenty of custom cabinetry for storage, double ovens, warming drawer, built in electric cooktop and range hood, kitchen island with sink and storage, pantry, and breakfast nook with view of the sparkling pool. LARGE formal dining room which makes it great for entertaining! Beautiful, main bedroom suite features LARGE bedroom area with brick fireplace, TWO walk-in closets-with wall safe, vaulted ceiling, and has beautiful views of the backyard. The beautiful main bathroom includes a mirrored closet and cabinetry for storage, beautiful double sink vanity with custom lighting, large soaking tub, and private sauna. Down the hall are two spacious Jack and Jill bedrooms, a beautiful hall bathroom that features a double sink vanity, beautifully tiled walk-in shower and direct access to the pool area. The fourth bedroom is next to the garage and has its own private access, a large window for natural lighting and has cabinetry for storage, sink and small refrigerator. This private backyard is SPECTACULAR AND IS MADE FOR ENTERTAINING!!! The backyard features a BEAUTIFUL sparkling pool and spa, expansive covered patio area, gazebo, mature landscaping, RV Parking with gate access and large grassy area with fruit trees. Additional features of the home include 2 car garage epoxy flooring, long driveway for additional parking, tile roof, Home automated lighting, updated plumbing with PEX piping, and 2 water heaters. Conveniently located close to Fullerton Loop, Hiltscher Park, Equestrian trails, hiking trails, restaurants, shopping, St Jude Medical Center and close to CSUF. Award Winning Schools: Sunny Hills High School, Parks Middle School and Laguna Road Elementary. Welcome home!
Location
State CA
County Orange
Area Oc - Fullerton (92835)
Zoning R
Interior
Interior Features Pantry, Recessed Lighting, Wet Bar
Cooling Central Forced Air
Flooring Tile, Wood
Fireplaces Type FP in Family Room, FP in Living Room, Gas
Equipment Dishwasher, Disposal, Double Oven
Appliance Dishwasher, Disposal, Double Oven
Laundry Inside
Exterior
Exterior Feature Stucco
Parking Features Direct Garage Access, Garage
Garage Spaces 2.0
Fence Wrought Iron
Pool Below Ground, Private, Gunite
Roof Type Tile/Clay
Total Parking Spaces 6
Building
Lot Description Corner Lot, Cul-De-Sac, Curbs, Sidewalks
Story 1
Sewer Public Sewer
Water Public
Architectural Style Custom Built
Level or Stories 1 Story
Others
Monthly Total Fees $31
Acceptable Financing Cash, Conventional, Cash To New Loan
Listing Terms Cash, Conventional, Cash To New Loan
Special Listing Condition Standard
Read Less Info
Want to know what your home might be worth? Contact us for a FREE valuation!

Our team is ready to help you sell your home for the highest possible price ASAP

Bought with SoCal Realtors & Associates

"My job is to find and attract mastery-based agents to the office, protect the culture, and make sure everyone is happy! "






