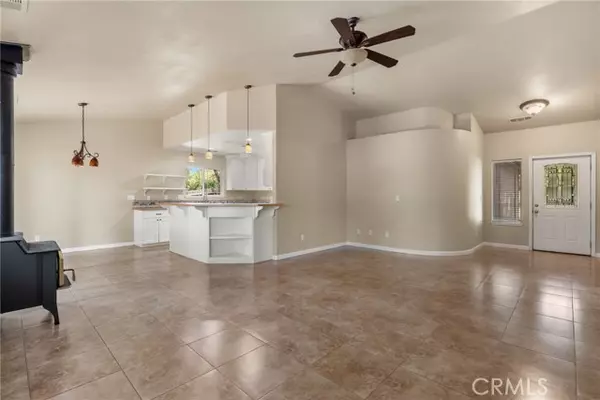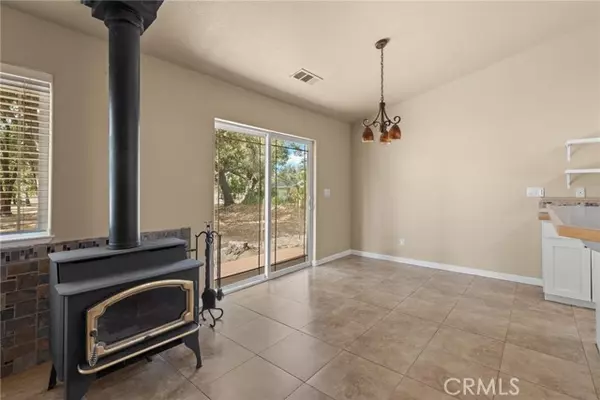$425,000
$425,000
For more information regarding the value of a property, please contact us for a free consultation.
3 Beds
2 Baths
1,565 SqFt
SOLD DATE : 11/19/2024
Key Details
Sold Price $425,000
Property Type Single Family Home
Sub Type Detached
Listing Status Sold
Purchase Type For Sale
Square Footage 1,565 sqft
Price per Sqft $271
MLS Listing ID SN24195178
Sold Date 11/19/24
Style Detached
Bedrooms 3
Full Baths 2
HOA Y/N No
Year Built 2007
Lot Size 1.250 Acres
Acres 1.25
Property Description
Nestled in a peaceful neighborhood near the Sacramento River, this charming 3-bedroom, 2-bathroom home sits on a spacious 1.25-acre lot and offers everything you could desire. Step inside to find beautiful tile flooring, an open floor plan, high vaulted ceilings, and a generous living area complete with a cozy wood stove. The fully equipped kitchen is a chef's dream, featuring white cabinetry, ample counter space, recessed lighting, a unique tile backsplash, a gas range, a large walk-in pantry, and a convenient breakfast bar for quick bites. The primary bedroom is a serene retreat, offering private access to the backyard, a large walk-in closet, and an en suite bathroom with dual sinks and a walk-in shower. Additional highlights include ceiling fans throughout, two spacious guest bedrooms, and an attached 3-car garage. The expansive 1-acre lot offers endless possibilities. Whether you envision adding a workshop, a pool, or garden beds, or simply enjoying the natural beauty and open space, the choice is yours. With its prime location, abundant amenities, and vast lot, this property is the ideal place to live life to the fullest!
Nestled in a peaceful neighborhood near the Sacramento River, this charming 3-bedroom, 2-bathroom home sits on a spacious 1.25-acre lot and offers everything you could desire. Step inside to find beautiful tile flooring, an open floor plan, high vaulted ceilings, and a generous living area complete with a cozy wood stove. The fully equipped kitchen is a chef's dream, featuring white cabinetry, ample counter space, recessed lighting, a unique tile backsplash, a gas range, a large walk-in pantry, and a convenient breakfast bar for quick bites. The primary bedroom is a serene retreat, offering private access to the backyard, a large walk-in closet, and an en suite bathroom with dual sinks and a walk-in shower. Additional highlights include ceiling fans throughout, two spacious guest bedrooms, and an attached 3-car garage. The expansive 1-acre lot offers endless possibilities. Whether you envision adding a workshop, a pool, or garden beds, or simply enjoying the natural beauty and open space, the choice is yours. With its prime location, abundant amenities, and vast lot, this property is the ideal place to live life to the fullest!
Location
State CA
County Tehama
Area Los Molinos (96055)
Zoning RE-MH-B:10
Interior
Interior Features Recessed Lighting
Cooling Central Forced Air
Flooring Laminate, Tile
Fireplaces Type FP in Living Room
Equipment Microwave, Gas Range
Appliance Microwave, Gas Range
Laundry Garage
Exterior
Parking Features Garage
Garage Spaces 3.0
View Neighborhood
Roof Type Composition
Total Parking Spaces 3
Building
Story 1
Sewer Conventional Septic
Water Well
Level or Stories 1 Story
Others
Acceptable Financing Cash, Cash To New Loan
Listing Terms Cash, Cash To New Loan
Special Listing Condition Standard
Read Less Info
Want to know what your home might be worth? Contact us for a FREE valuation!

Our team is ready to help you sell your home for the highest possible price ASAP

Bought with NONMEMBER MRML

"My job is to find and attract mastery-based agents to the office, protect the culture, and make sure everyone is happy! "






