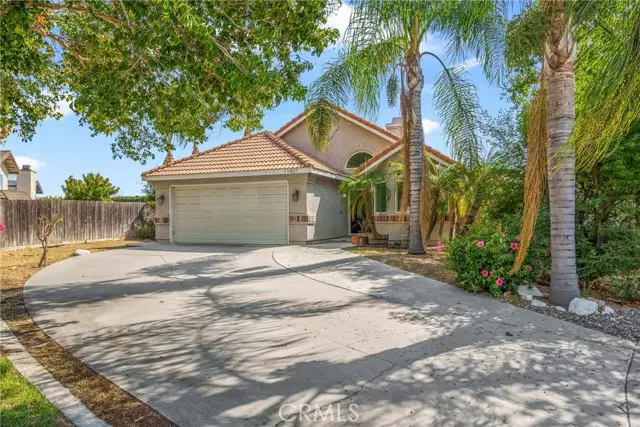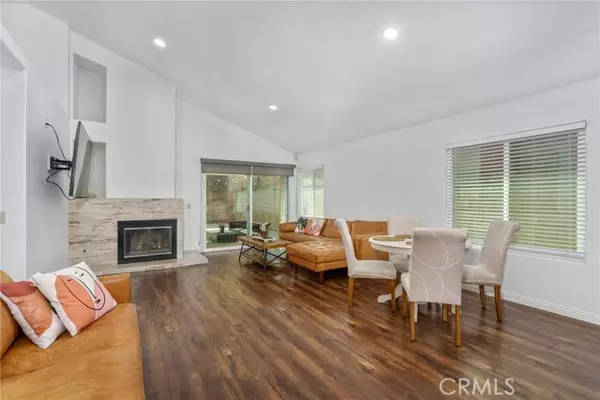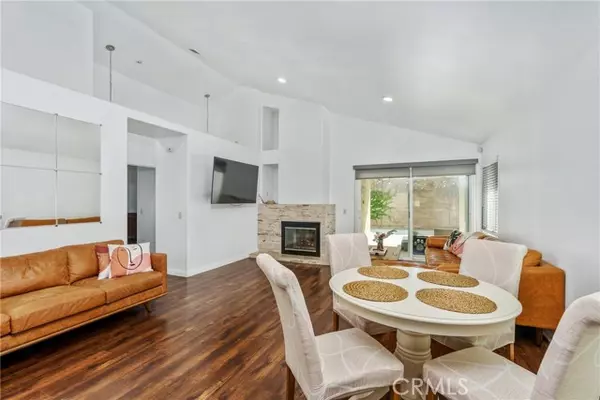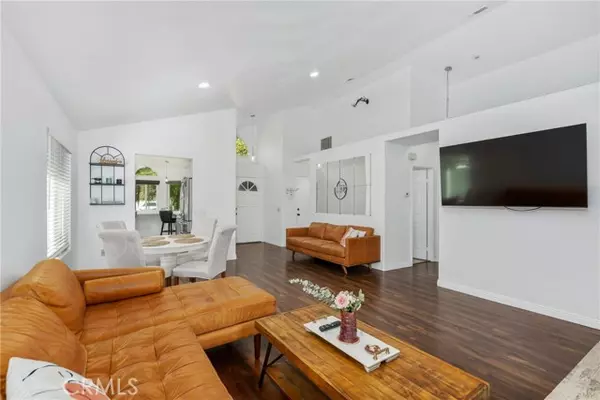$740,000
$720,000
2.8%For more information regarding the value of a property, please contact us for a free consultation.
3 Beds
2 Baths
1,302 SqFt
SOLD DATE : 11/19/2024
Key Details
Sold Price $740,000
Property Type Single Family Home
Sub Type Detached
Listing Status Sold
Purchase Type For Sale
Square Footage 1,302 sqft
Price per Sqft $568
MLS Listing ID MB24207695
Sold Date 11/19/24
Style Detached
Bedrooms 3
Full Baths 2
Construction Status Turnkey
HOA Y/N No
Year Built 1989
Lot Size 5,200 Sqft
Acres 0.1194
Property Description
Welcome to your dream home in the desirable Vintage Highlands neighborhood, tucked away at the end of a quiet cul-de-sac with stunning mountain views. This beautifully updated, turnkey home offers an inviting open floor plan with high ceilings, abundant natural light, and a striking fireplace anchoring the living room. The kitchen boasts a farm-style sink, stainless steel appliances, a breakfast bar, and stylish tile flooring, while both bathrooms feature glass-enclosed showers and modern finishes, with the master showcasing a relaxing rain shower. Outside, enjoy a covered patio and paved backyard perfect for outdoor entertaining. Located within walking distance to Caryn Elementary and Los Osos High, just minutes from Victoria Gardens, hiking trails, dining, and easy freeway access - this home is perfectly positioned for both convenience and relaxation. Come take a look!
Welcome to your dream home in the desirable Vintage Highlands neighborhood, tucked away at the end of a quiet cul-de-sac with stunning mountain views. This beautifully updated, turnkey home offers an inviting open floor plan with high ceilings, abundant natural light, and a striking fireplace anchoring the living room. The kitchen boasts a farm-style sink, stainless steel appliances, a breakfast bar, and stylish tile flooring, while both bathrooms feature glass-enclosed showers and modern finishes, with the master showcasing a relaxing rain shower. Outside, enjoy a covered patio and paved backyard perfect for outdoor entertaining. Located within walking distance to Caryn Elementary and Los Osos High, just minutes from Victoria Gardens, hiking trails, dining, and easy freeway access - this home is perfectly positioned for both convenience and relaxation. Come take a look!
Location
State CA
County San Bernardino
Area Rancho Cucamonga (91737)
Interior
Interior Features Recessed Lighting
Cooling Central Forced Air
Flooring Laminate, Tile, Wood
Fireplaces Type FP in Living Room
Equipment Dishwasher, Disposal, Microwave, Gas Range
Appliance Dishwasher, Disposal, Microwave, Gas Range
Laundry Garage
Exterior
Parking Features Garage
Garage Spaces 2.0
Utilities Available Sewer Connected
View Mountains/Hills
Roof Type Tile/Clay
Total Parking Spaces 2
Building
Story 1
Lot Size Range 4000-7499 SF
Sewer Public Sewer
Water Public
Level or Stories 1 Story
Construction Status Turnkey
Others
Monthly Total Fees $100
Acceptable Financing Cash, Conventional, FHA, VA, Cash To New Loan, Submit
Listing Terms Cash, Conventional, FHA, VA, Cash To New Loan, Submit
Special Listing Condition Standard
Read Less Info
Want to know what your home might be worth? Contact us for a FREE valuation!

Our team is ready to help you sell your home for the highest possible price ASAP

Bought with VISMAR REAL ESTATE

"My job is to find and attract mastery-based agents to the office, protect the culture, and make sure everyone is happy! "






