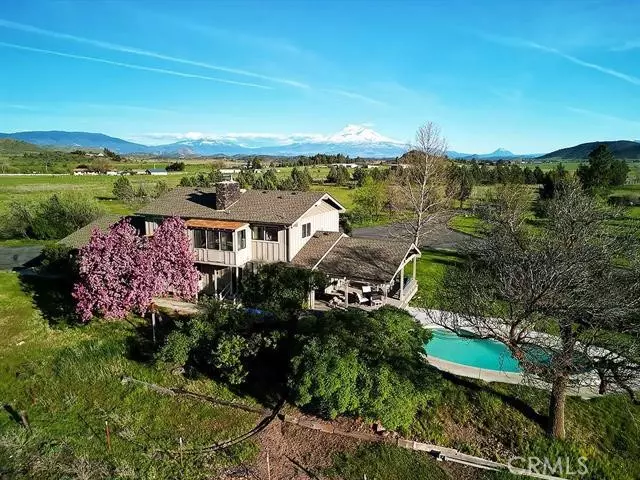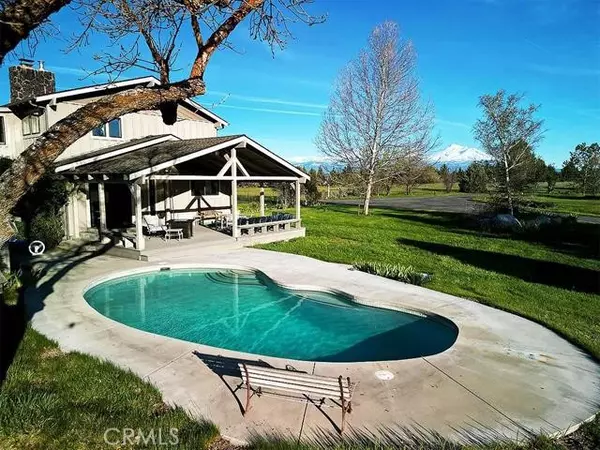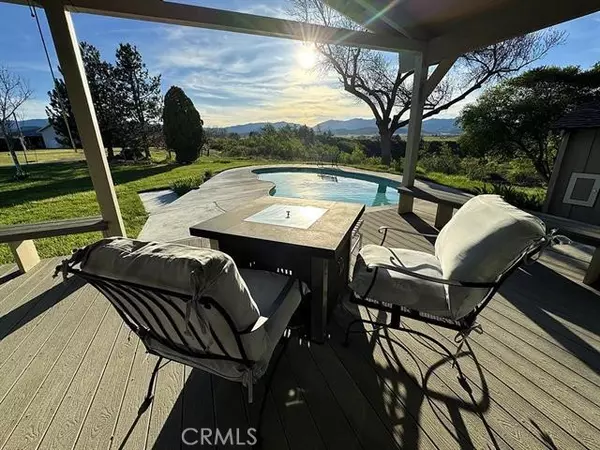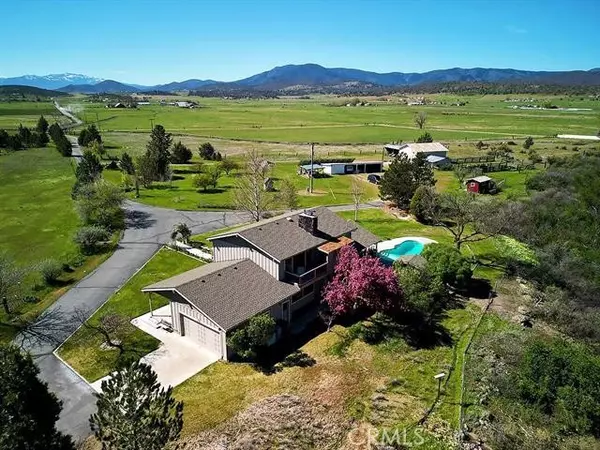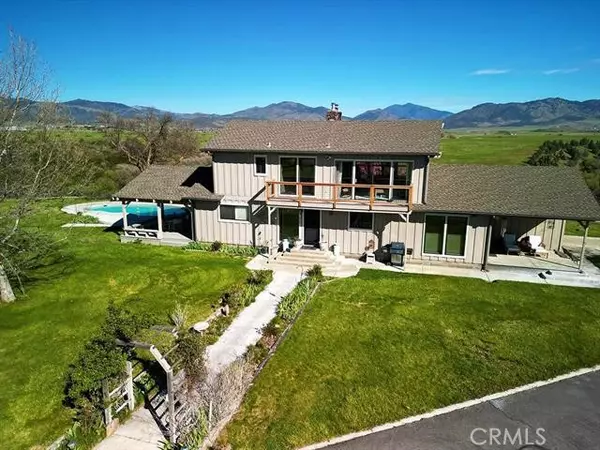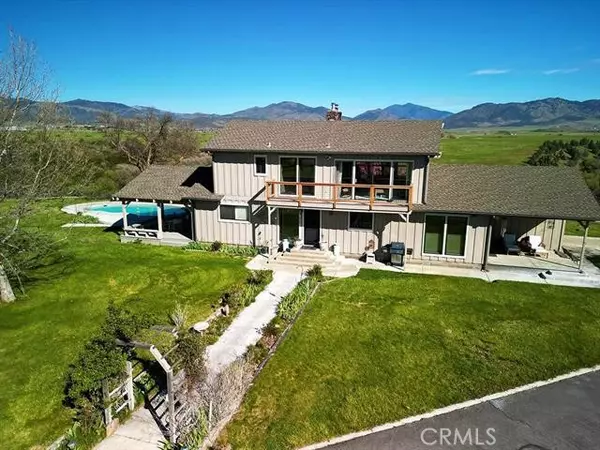$690,000
$710,000
2.8%For more information regarding the value of a property, please contact us for a free consultation.
3 Beds
2 Baths
2,450 SqFt
SOLD DATE : 11/19/2024
Key Details
Sold Price $690,000
Property Type Single Family Home
Sub Type Detached
Listing Status Sold
Purchase Type For Sale
Square Footage 2,450 sqft
Price per Sqft $281
MLS Listing ID SN24107943
Sold Date 11/19/24
Style Detached
Bedrooms 3
Full Baths 2
HOA Y/N No
Year Built 1984
Lot Size 24.850 Acres
Acres 24.85
Property Description
Panoramic views and amenities set this unique, secluded property apart. With over 24 acres overlooking the Shasta River to the north and Mt. Shasta to the south, its minutes to town and the I-5 (45 minutes to Ashland, OR). Inside, solid red oak floors contrast with generous windows and rock fireplaces in this comfortable retreat. Cooks kitchen includes convection oven, glass cooktop and oversized double sink. Upstairs a huge master suite with sitting area features wood stove and floor to ceiling windows with views from two decks. Oversized master bathroom has double vanity, jetted tub, hot rock sauna, and walk-in double shower. Outside, enjoy the solar heated in-ground pool and oversized covered deck. Theres plenty of room for hobbies with an organic garden, chicken coop/run, 2 stall horse barn, tack room, hay storage, fenced irrigated and dry pastures, large shops and equipment sheds. Second 980sqft residence provides room for family or friends. Wholly owned 10.8Kw net-metered solar system provides power. This is one of the finest private settings in the valley.
Panoramic views and amenities set this unique, secluded property apart. With over 24 acres overlooking the Shasta River to the north and Mt. Shasta to the south, its minutes to town and the I-5 (45 minutes to Ashland, OR). Inside, solid red oak floors contrast with generous windows and rock fireplaces in this comfortable retreat. Cooks kitchen includes convection oven, glass cooktop and oversized double sink. Upstairs a huge master suite with sitting area features wood stove and floor to ceiling windows with views from two decks. Oversized master bathroom has double vanity, jetted tub, hot rock sauna, and walk-in double shower. Outside, enjoy the solar heated in-ground pool and oversized covered deck. Theres plenty of room for hobbies with an organic garden, chicken coop/run, 2 stall horse barn, tack room, hay storage, fenced irrigated and dry pastures, large shops and equipment sheds. Second 980sqft residence provides room for family or friends. Wholly owned 10.8Kw net-metered solar system provides power. This is one of the finest private settings in the valley.
Location
State CA
County Siskiyou
Area Montague (96064)
Interior
Interior Features Pantry, Tile Counters
Heating Electric
Cooling Heat Pump(s)
Flooring Carpet, Tile, Wood
Fireplaces Type FP in Living Room, Wood Stove Insert
Equipment Dishwasher, Dryer, Microwave, Refrigerator, Washer, Electric Oven
Appliance Dishwasher, Dryer, Microwave, Refrigerator, Washer, Electric Oven
Exterior
Parking Features Gated, Garage, Garage - Two Door
Garage Spaces 2.0
Fence Cross Fencing, Barbed Wire, Needs Repair, Wire, Chain Link
Pool Below Ground, Private, Solar Heat, Heated
View Lake/River, Mountains/Hills, Pasture
Roof Type Composition
Total Parking Spaces 2
Building
Lot Description Landscaped
Story 2
Sewer Conventional Septic
Water Well
Level or Stories 2 Story
Others
Monthly Total Fees $26
Acceptable Financing Cash To New Loan
Listing Terms Cash To New Loan
Special Listing Condition Standard
Read Less Info
Want to know what your home might be worth? Contact us for a FREE valuation!

Our team is ready to help you sell your home for the highest possible price ASAP

Bought with NONMEMBER MRML

"My job is to find and attract mastery-based agents to the office, protect the culture, and make sure everyone is happy! "

