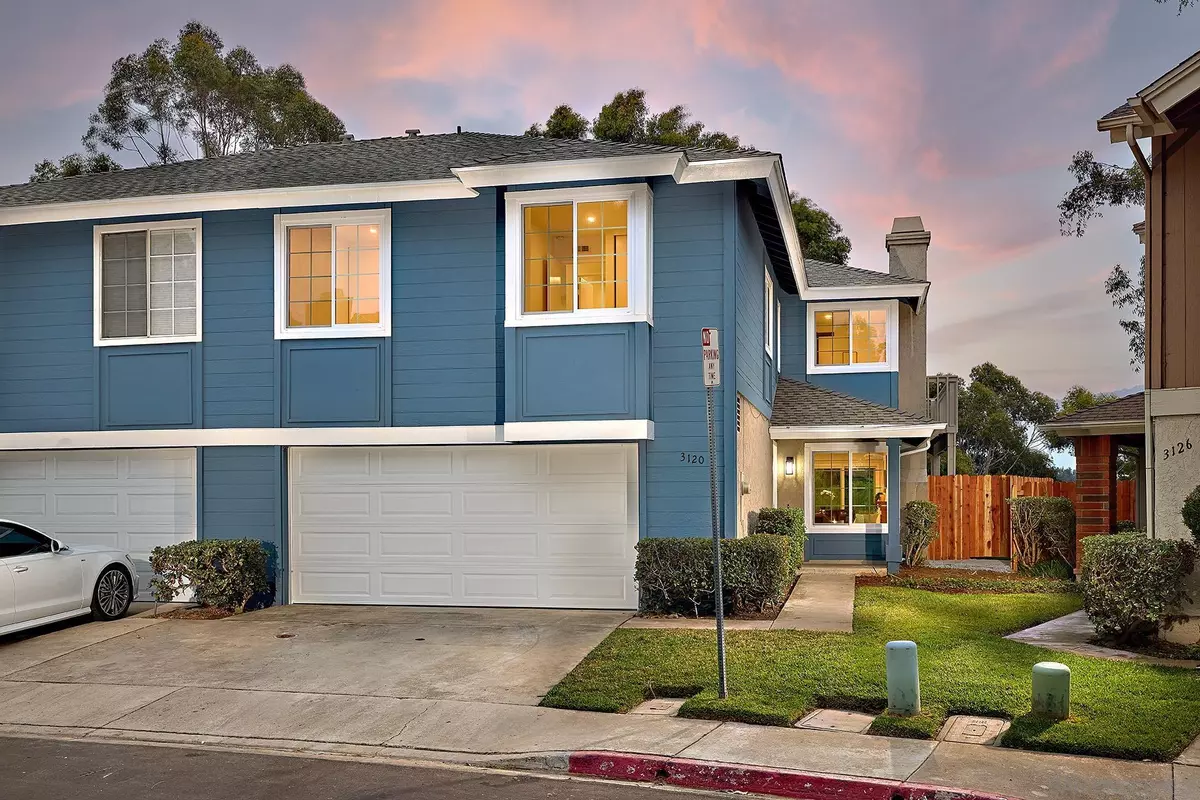$1,193,100
$1,160,000
2.9%For more information regarding the value of a property, please contact us for a free consultation.
4 Beds
3 Baths
2,061 SqFt
SOLD DATE : 11/20/2024
Key Details
Sold Price $1,193,100
Property Type Townhouse
Sub Type Twinhome
Listing Status Sold
Purchase Type For Sale
Square Footage 2,061 sqft
Price per Sqft $578
Subdivision Clairemont
MLS Listing ID 240023871
Sold Date 11/20/24
Style Twinhome
Bedrooms 4
Full Baths 2
Half Baths 1
Construction Status Repairs Major,Updated/Remodeled
HOA Fees $153/mo
HOA Y/N Yes
Year Built 1983
Lot Size 2,728 Sqft
Property Description
Welcome to 3120 E. Fox Run, a beautifully remodeled twin home (air gap acts as a noise silencer) on a peaceful cul-de-sac. Perched on a verdant hillside, 2 story home captures cool ocean breezes & a tranquil escape while close to everything including High Tech High. Over 2,000 sq. ft. of thoughtfully designed living space, this home is modern style with functionality. Features two-car attached garage & low HOA fees, making it an ideal choice for comfort & convenience. The home has recessed lighting in every room, new flooring, a fully modern kitchen. The open-concept kitchen boasts custom cabinetry, sleek countertops, & brand-new appliances. Open space seamlessly connects the kitchen to the family room, creating a friendly environment perfect for entertaining. Large sliding doors open to a freshly poured concrete patio. Patio overlooks the beautiful view & lots of trees. The property includes four generous bedrooms, highlighted by an oversized primary suite with a cozy retreat area. This primary suite has a stylish barn door that leads to the bathroom, offering maximum privacy. The bathroom features a double sink vanity & a pocket door separating the shower area, creating a luxurious, spa-like experience. Wrap-around balcony deck w/ stunning canyon & hillside views—an ideal spot to relax & enjoy San Diego's breathtaking sunsets. Your own table for two will make this the perfect spot for morning java. Privacy, modern upgrades, & affordable HOA fees, the perfect combination of style, comfort, & convenience. Book your visit today. Hot Tub is Virtual Staging
Hot Tub is Virtual Staging - Welcome to 3120 E. Fox Run, a beautifully remodeled twin home on a peaceful cul-de-sac. Perched on a verdant hillside, 2 story home captures cool ocean breezes & a tranquil escape while being close to everything including HIgh Tech High. Over 2,000 square feet of thoughtfully designed living space, this home combines modern style with functionality. It features a two-car attached garage & low monthly HOA fees, making it an ideal choice for comfort & convenience. The home has recessed lighting in every room, new flooring, a fully modern kitchen. The open-concept kitchen boasts custom cabinetry, sleek countertops, & brand-new appliances. Open space seamlessly connects the kitchen to the family room, creating a friendly environment perfect for entertaining. Large sliding doors open to a fresh concrete patio, extending the living space outdoors. Patio overlooks the beautiful view & lots of trees. The property includes four generous bedrooms, highlighted by an oversized primary suite with a cozy retreat area. This primary suite has a stylish barn door that leads to the bathroom, offering maximum privacy. The bathroom features a double sink vanity & a pocket door separating the shower area, creating a luxurious, spa-like experience. A wrap-around balcony deck w/ stunning canyon & hillside views—an ideal spot to relax & enjoy San Diego's breathtaking sunsets. Your own table for two will make this the perfect spot for morning java. Privacy, modern upgrades, attached garage, & affordable HOA fees, the perfect combination of style, comfort, & convenience. Book your visit today.
Location
State CA
County San Diego
Community Clairemont
Area Linda Vista (92111)
Building/Complex Name Trails of the Fox Run
Zoning R-1
Rooms
Family Room 20x14
Master Bedroom 21x14
Bedroom 2 11x10
Bedroom 3 10x10
Bedroom 4 10x10
Living Room 16x12
Dining Room 10x9
Kitchen 10x9
Interior
Interior Features Balcony, Bathtub, Recessed Lighting, Remodeled Kitchen, Kitchen Open to Family Rm
Heating Natural Gas
Cooling Other/Remarks, High Efficiency
Flooring Carpet, Laminate
Fireplaces Number 1
Fireplaces Type FP in Living Room
Equipment Electric Cooking
Steps No
Appliance Electric Cooking
Laundry Garage
Exterior
Exterior Feature Wood/Stucco
Parking Features Attached
Garage Spaces 2.0
Fence Other/Remarks
View Evening Lights, Panoramic, Valley/Canyon, Trees/Woods
Roof Type Composition
Total Parking Spaces 4
Building
Lot Description Cul-De-Sac
Story 2
Lot Size Range 1-3999 SF
Sewer Sewer Connected
Water Meter on Property
Architectural Style Other
Level or Stories 2 Story
Construction Status Repairs Major,Updated/Remodeled
Others
Ownership Fee Simple
Monthly Total Fees $153
Acceptable Financing Cash, Conventional, FHA, VA
Listing Terms Cash, Conventional, FHA, VA
Special Listing Condition Estate
Pets Allowed Allowed w/Restrictions
Read Less Info
Want to know what your home might be worth? Contact us for a FREE valuation!

Our team is ready to help you sell your home for the highest possible price ASAP

Bought with Chad Dannecker • Compass

"My job is to find and attract mastery-based agents to the office, protect the culture, and make sure everyone is happy! "

