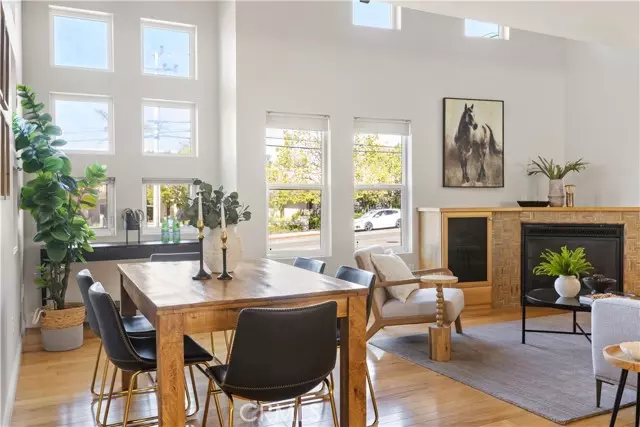$825,000
$825,000
For more information regarding the value of a property, please contact us for a free consultation.
2 Beds
3 Baths
1,693 SqFt
SOLD DATE : 11/23/2024
Key Details
Sold Price $825,000
Property Type Condo
Listing Status Sold
Purchase Type For Sale
Square Footage 1,693 sqft
Price per Sqft $487
MLS Listing ID PI24191452
Sold Date 11/23/24
Style All Other Attached
Bedrooms 2
Full Baths 2
Half Baths 1
Construction Status Turnkey
HOA Fees $230/mo
HOA Y/N Yes
Year Built 2008
Lot Size 1,530 Sqft
Acres 0.0351
Property Description
Stunning tri-level, modern condominium exudes qualify of craftsmanship! Situated in a desirable area, this home offers tons of natural light with its strategically placed windows and open concept. The entry level includes a spacious bedroom, private bathroom, and easy access to the garage. The second floor serves as a central location and becomes a natural gathering point from both the upper and lower-level floors. This second level has an open concept between the living area with fireplace and the spacious kitchen, dining area, breakfast nook, half-bath powder room, and balcony. It encourages interaction and connection as it's easily accessible to everyone, creating a sense of unity and togetherness. The third floor includes a separate living area, built-in desk, private primary bathroom and spacious primary suite with a large walk-in closet. The two-car garage has a built in laundry area and plenty of storage. The central location provides easy access to parks, trails, eateries, shopping. You will not want to miss out on this well-appointed condominium! Call your Realtor Today!
Stunning tri-level, modern condominium exudes qualify of craftsmanship! Situated in a desirable area, this home offers tons of natural light with its strategically placed windows and open concept. The entry level includes a spacious bedroom, private bathroom, and easy access to the garage. The second floor serves as a central location and becomes a natural gathering point from both the upper and lower-level floors. This second level has an open concept between the living area with fireplace and the spacious kitchen, dining area, breakfast nook, half-bath powder room, and balcony. It encourages interaction and connection as it's easily accessible to everyone, creating a sense of unity and togetherness. The third floor includes a separate living area, built-in desk, private primary bathroom and spacious primary suite with a large walk-in closet. The two-car garage has a built in laundry area and plenty of storage. The central location provides easy access to parks, trails, eateries, shopping. You will not want to miss out on this well-appointed condominium! Call your Realtor Today!
Location
State CA
County San Luis Obispo
Area San Luis Obispo (93401)
Zoning R3
Interior
Interior Features Balcony
Flooring Carpet, Tile, Wood
Fireplaces Type FP in Family Room, Gas
Equipment Dishwasher, Microwave, Gas Oven
Appliance Dishwasher, Microwave, Gas Oven
Laundry Garage
Exterior
Exterior Feature Stucco
Garage Garage - Two Door
Garage Spaces 2.0
Utilities Available Electricity Connected, Natural Gas Connected, Sewer Connected, Water Connected
View Neighborhood
Roof Type Metal
Total Parking Spaces 2
Building
Lot Description Curbs
Story 3
Lot Size Range 1-3999 SF
Sewer Public Sewer
Water Public
Architectural Style Contemporary
Level or Stories 3 Story
Construction Status Turnkey
Others
Monthly Total Fees $230
Acceptable Financing Cash, Conventional, Exchange, Cash To New Loan
Listing Terms Cash, Conventional, Exchange, Cash To New Loan
Special Listing Condition Standard
Read Less Info
Want to know what your home might be worth? Contact us for a FREE valuation!

Our team is ready to help you sell your home for the highest possible price ASAP

Bought with The Avenue Central Coast Realty, Inc.

"My job is to find and attract mastery-based agents to the office, protect the culture, and make sure everyone is happy! "






