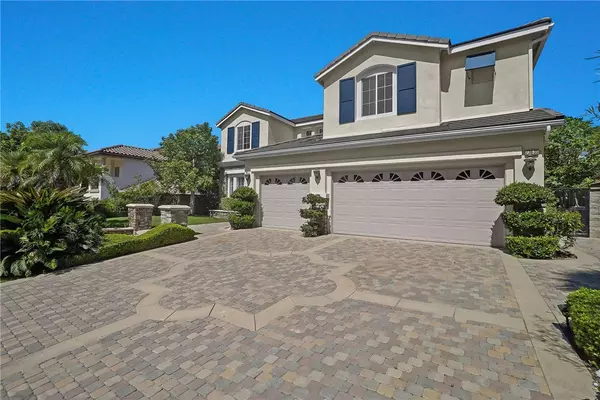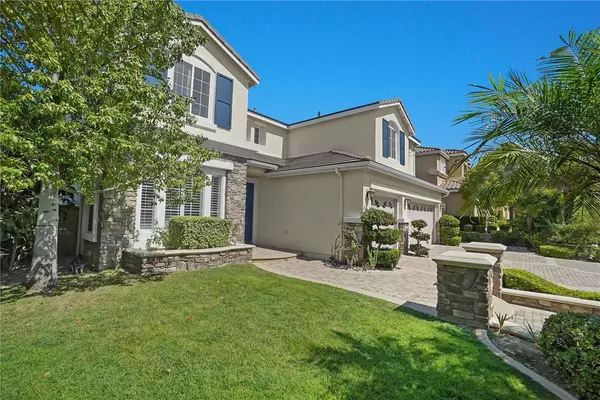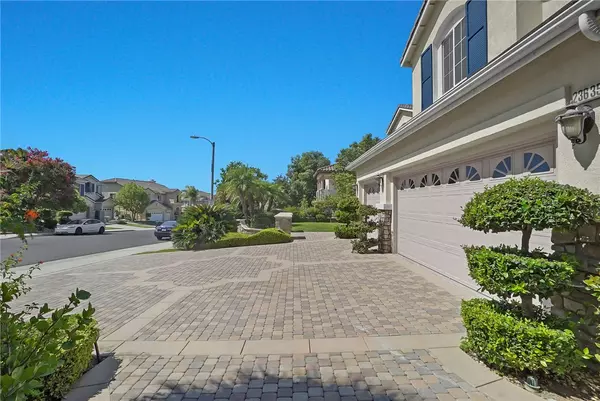$2,100,000
$2,180,000
3.7%For more information regarding the value of a property, please contact us for a free consultation.
5 Beds
5 Baths
4,124 SqFt
SOLD DATE : 11/25/2024
Key Details
Sold Price $2,100,000
Property Type Condo
Listing Status Sold
Purchase Type For Sale
Square Footage 4,124 sqft
Price per Sqft $509
MLS Listing ID OC24190982
Sold Date 11/25/24
Style All Other Attached
Bedrooms 5
Full Baths 5
HOA Fees $342/mo
HOA Y/N Yes
Year Built 2001
Lot Size 8,158 Sqft
Acres 0.1873
Property Description
Welcome to Diamond Hills Ranch, a highly sought after 24/7 Guarded Community at the heart of Diamond Bar. At over 4,000sqft, this Fully Renovated Pool House features an In-Law Master Suite on the first floor with four more bedrooms and bathrooms on the second floor. 3-car garage with all paved stone driveway parking. The Grand Staircase and Stunning Chandelier welcome you as you step into the house. The Formal Living and Dining rooms set the stage for an elegant entertainment area, while the Open Concept Kitchen and Family room are tucked away for Privacy, so the family can relax and enjoy the Pool View. The spacious Kitchen has an oversized Eat-In Kitchen Island, white Quartz Countertop that goes beautifully with the European style cabinetry. There is an In-Law Suite on the First Floor with a Sitting Area, Full Bathroom, and a Sliding Door that leads to the Pool area. Upstairs, there are 2 Lofts which bring limitless possibilities, serving as Game Room, Family Room, or even an open Office. Unwind in the master bedroom with a Pool View Balcony and a Designated Seating Area. The master suite also features an oversized Bathroom with His and Hers Vanities, Standing Shower, and a Soaking Tub. There are three Additional Bedrooms, each with an Attached Bathroom, awaits on the second floor. The backyard is perfect to enjoy this California weather, offering a Covered Patio, Pool and Spa with a Waterfall Slide, and a dedicated BBQ area. This sanctuary provides the perfect backdrop for entertaining, relaxation, and making lasting memories. Its location cant be better! Minutes away fr
Welcome to Diamond Hills Ranch, a highly sought after 24/7 Guarded Community at the heart of Diamond Bar. At over 4,000sqft, this Fully Renovated Pool House features an In-Law Master Suite on the first floor with four more bedrooms and bathrooms on the second floor. 3-car garage with all paved stone driveway parking. The Grand Staircase and Stunning Chandelier welcome you as you step into the house. The Formal Living and Dining rooms set the stage for an elegant entertainment area, while the Open Concept Kitchen and Family room are tucked away for Privacy, so the family can relax and enjoy the Pool View. The spacious Kitchen has an oversized Eat-In Kitchen Island, white Quartz Countertop that goes beautifully with the European style cabinetry. There is an In-Law Suite on the First Floor with a Sitting Area, Full Bathroom, and a Sliding Door that leads to the Pool area. Upstairs, there are 2 Lofts which bring limitless possibilities, serving as Game Room, Family Room, or even an open Office. Unwind in the master bedroom with a Pool View Balcony and a Designated Seating Area. The master suite also features an oversized Bathroom with His and Hers Vanities, Standing Shower, and a Soaking Tub. There are three Additional Bedrooms, each with an Attached Bathroom, awaits on the second floor. The backyard is perfect to enjoy this California weather, offering a Covered Patio, Pool and Spa with a Waterfall Slide, and a dedicated BBQ area. This sanctuary provides the perfect backdrop for entertaining, relaxation, and making lasting memories. Its location cant be better! Minutes away from Diamond Bar Gold Course, Target, Sprouts, Restaurants, and the major Freeways. This beauty presents an enviable lifestyle of luxury and convenience. Dont miss out, schedule your showing today!
Location
State CA
County Los Angeles
Area Diamond Bar (91765)
Zoning LCRPD20000
Interior
Cooling Central Forced Air
Fireplaces Type FP in Living Room
Laundry Laundry Room, Inside
Exterior
Garage Spaces 3.0
Pool Below Ground, Private
View Peek-A-Boo
Total Parking Spaces 3
Building
Lot Description Curbs
Story 2
Lot Size Range 7500-10889 SF
Sewer Public Sewer
Water Public
Level or Stories 2 Story
Others
Monthly Total Fees $415
Acceptable Financing Cash, Conventional, Cash To New Loan, Submit
Listing Terms Cash, Conventional, Cash To New Loan, Submit
Special Listing Condition Standard
Read Less Info
Want to know what your home might be worth? Contact us for a FREE valuation!

Our team is ready to help you sell your home for the highest possible price ASAP

Bought with KW Executive

"My job is to find and attract mastery-based agents to the office, protect the culture, and make sure everyone is happy! "






