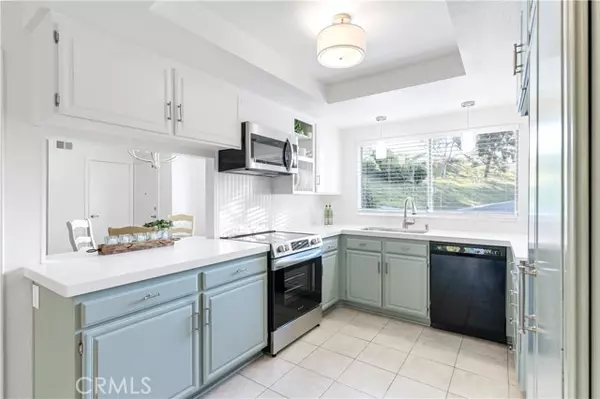$839,000
$849,000
1.2%For more information regarding the value of a property, please contact us for a free consultation.
2 Beds
2 Baths
1,287 SqFt
SOLD DATE : 11/25/2024
Key Details
Sold Price $839,000
Property Type Single Family Home
Sub Type Detached
Listing Status Sold
Purchase Type For Sale
Square Footage 1,287 sqft
Price per Sqft $651
MLS Listing ID OC24176357
Sold Date 11/25/24
Style Detached
Bedrooms 2
Full Baths 2
HOA Fees $574/mo
HOA Y/N Yes
Year Built 1976
Lot Size 4,217 Sqft
Acres 0.0968
Property Description
Sweet Serenity! Yes, there are neighbors. You just can't see them from the house! Of course Casta Del Sol's reputation of peace and quiet reaffirms itself everyday, but we're talking tranquility inner circle! Of course, friendly waving golf cart drivers eventually roll by to confirm you're in a great community! Guard gated, amenities, activities, lawn bowling, pools! There's grass everywhere - wait until about 20 minutes after it's cut by SOMEONE else! You get to do the glory gardening with the pots and beds. Mile-Long driveway, welcoming vibrant foliage cheering you along the walk to the front door. Vinyl wood floors spill through out the living and dining area towards the gourmet kitchen and breakfast nook. Spend some time in the west facing sunset soaked newly remodeled kitchen - lighting, stainless steel appliances, marble counters, designer paint. Expansive east facing (morning sun, afternoon shade) covered back patio over looking more massive secluded grass. Back inside to giant bedrooms, and wait until you see the brilliantly remodeled bathrooms. Look for the floor plan in the photos! Make plans for a visit to experience all the elbow room first hand!
Sweet Serenity! Yes, there are neighbors. You just can't see them from the house! Of course Casta Del Sol's reputation of peace and quiet reaffirms itself everyday, but we're talking tranquility inner circle! Of course, friendly waving golf cart drivers eventually roll by to confirm you're in a great community! Guard gated, amenities, activities, lawn bowling, pools! There's grass everywhere - wait until about 20 minutes after it's cut by SOMEONE else! You get to do the glory gardening with the pots and beds. Mile-Long driveway, welcoming vibrant foliage cheering you along the walk to the front door. Vinyl wood floors spill through out the living and dining area towards the gourmet kitchen and breakfast nook. Spend some time in the west facing sunset soaked newly remodeled kitchen - lighting, stainless steel appliances, marble counters, designer paint. Expansive east facing (morning sun, afternoon shade) covered back patio over looking more massive secluded grass. Back inside to giant bedrooms, and wait until you see the brilliantly remodeled bathrooms. Look for the floor plan in the photos! Make plans for a visit to experience all the elbow room first hand!
Location
State CA
County Orange
Area Oc - Mission Viejo (92692)
Interior
Cooling Central Forced Air
Fireplaces Type FP in Living Room
Laundry Garage
Exterior
Garage Spaces 2.0
Pool Association
View Trees/Woods
Total Parking Spaces 2
Building
Story 1
Lot Size Range 4000-7499 SF
Sewer Sewer Paid
Water Public
Level or Stories 1 Story
Others
Senior Community Other
Monthly Total Fees $601
Acceptable Financing Cash, Cash To New Loan
Listing Terms Cash, Cash To New Loan
Special Listing Condition Standard
Read Less Info
Want to know what your home might be worth? Contact us for a FREE valuation!

Our team is ready to help you sell your home for the highest possible price ASAP

Bought with Re/Max Premier Realty

"My job is to find and attract mastery-based agents to the office, protect the culture, and make sure everyone is happy! "






