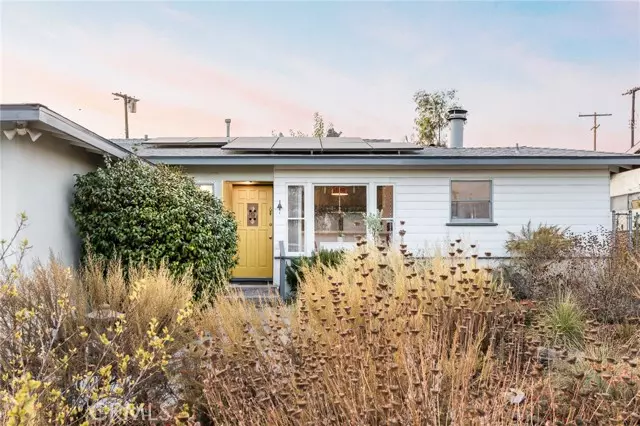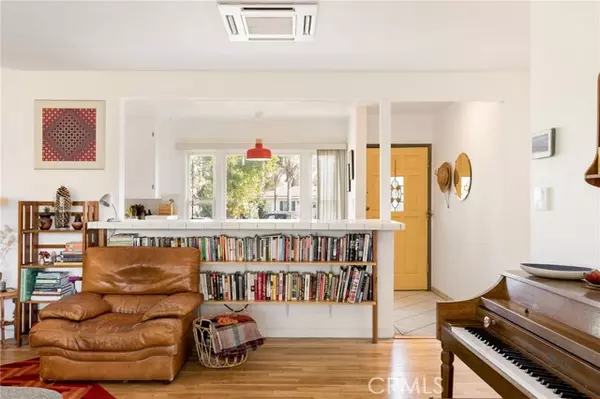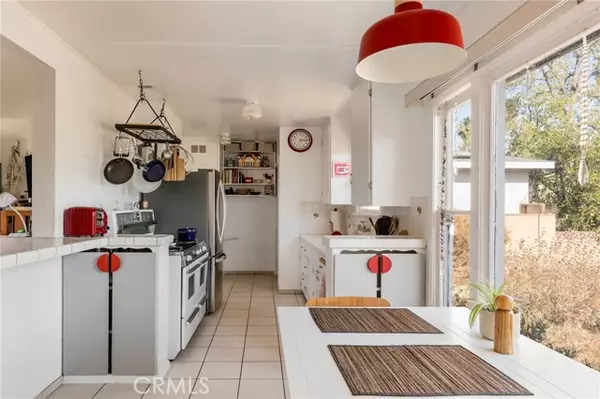$745,000
$690,000
8.0%For more information regarding the value of a property, please contact us for a free consultation.
3 Beds
1 Bath
1,116 SqFt
SOLD DATE : 11/26/2024
Key Details
Sold Price $745,000
Property Type Single Family Home
Sub Type Detached
Listing Status Sold
Purchase Type For Sale
Square Footage 1,116 sqft
Price per Sqft $667
MLS Listing ID JT24207324
Sold Date 11/26/24
Style Detached
Bedrooms 3
Full Baths 1
HOA Y/N No
Year Built 1955
Lot Size 7,732 Sqft
Acres 0.1775
Property Description
Tired of going out with the same cookie cutter homes every weekend? This striking vintage 1955 beauty queen has entered the chat. Traditional, approachable, and built like a tank, they don't make 'em like this anymore! 3 bedrooms and 1 bathroom spread out over 1,116 well-appointed square feet with hardwood floors as far as the eye can see + the most darling vintage kitchen complete with an antique Wedgewood stove. Only the most tasteful updates of course - modern Mitsubishi mini splits throughout for year-round climate control . . . oh and did we mention OWNED SOLAR with state of the art Enphase inverters?! Toss open the oversized sliding door and entertain on your private XL screened sunporch! Introduce your friends to your sprawling 7,729 sq ft yard, fenced in the back to keep the kids and pets safe. Save money on fancy candles and simply go outside where you'll be surrounded by a bounty of ultra-fragrant drought-tolerant native flora including rosemary, sage, yarrow, manzanita, poppy, plum, and lemonade berry under the shade of mature coast live oak, fig, mulberry, and hibiscus trees. Feeling a little winter chill? Spend date night cozied up at your wood-burning fireplace! Outfitted with a newer electrical panel, newer 30-year roof, newer hot water heater, a shiny new ADT security system, and a voluptuous 2-car garage that could easily be converted to an ADU. A quick jaunt to the metro station, the 210, the 5, the 405, the 118, the 14, the 170, hiking trails, not to mention all the eclectic food and shopping options of downtown San Fernando. A timeless showstopper you ca
Tired of going out with the same cookie cutter homes every weekend? This striking vintage 1955 beauty queen has entered the chat. Traditional, approachable, and built like a tank, they don't make 'em like this anymore! 3 bedrooms and 1 bathroom spread out over 1,116 well-appointed square feet with hardwood floors as far as the eye can see + the most darling vintage kitchen complete with an antique Wedgewood stove. Only the most tasteful updates of course - modern Mitsubishi mini splits throughout for year-round climate control . . . oh and did we mention OWNED SOLAR with state of the art Enphase inverters?! Toss open the oversized sliding door and entertain on your private XL screened sunporch! Introduce your friends to your sprawling 7,729 sq ft yard, fenced in the back to keep the kids and pets safe. Save money on fancy candles and simply go outside where you'll be surrounded by a bounty of ultra-fragrant drought-tolerant native flora including rosemary, sage, yarrow, manzanita, poppy, plum, and lemonade berry under the shade of mature coast live oak, fig, mulberry, and hibiscus trees. Feeling a little winter chill? Spend date night cozied up at your wood-burning fireplace! Outfitted with a newer electrical panel, newer 30-year roof, newer hot water heater, a shiny new ADT security system, and a voluptuous 2-car garage that could easily be converted to an ADU. A quick jaunt to the metro station, the 210, the 5, the 405, the 118, the 14, the 170, hiking trails, not to mention all the eclectic food and shopping options of downtown San Fernando. A timeless showstopper you can introduce to the whole family, this one won't be on the market long!
Location
State CA
County Los Angeles
Area Sylmar (91342)
Zoning LAR1
Interior
Interior Features Tile Counters
Cooling Energy Star
Flooring Wood
Fireplaces Type FP in Living Room
Equipment Gas Oven, Gas Range
Appliance Gas Oven, Gas Range
Exterior
Exterior Feature Stucco, Lap Siding
Garage Garage - Two Door
Garage Spaces 2.0
Fence Chain Link
Community Features Horse Trails
Complex Features Horse Trails
Utilities Available Electricity Connected, Natural Gas Connected, Sewer Connected, Water Connected
View Neighborhood
Roof Type Composition,Asphalt,Green Roof
Total Parking Spaces 6
Building
Lot Description Sidewalks, Landscaped
Story 1
Lot Size Range 7500-10889 SF
Sewer Public Sewer
Water Public
Architectural Style Traditional
Level or Stories 1 Story
Others
Monthly Total Fees $25
Acceptable Financing Cash, Conventional, Cash To New Loan
Listing Terms Cash, Conventional, Cash To New Loan
Special Listing Condition Standard
Read Less Info
Want to know what your home might be worth? Contact us for a FREE valuation!

Our team is ready to help you sell your home for the highest possible price ASAP

Bought with Eduardo Montes • Realty Executives

"My job is to find and attract mastery-based agents to the office, protect the culture, and make sure everyone is happy! "






