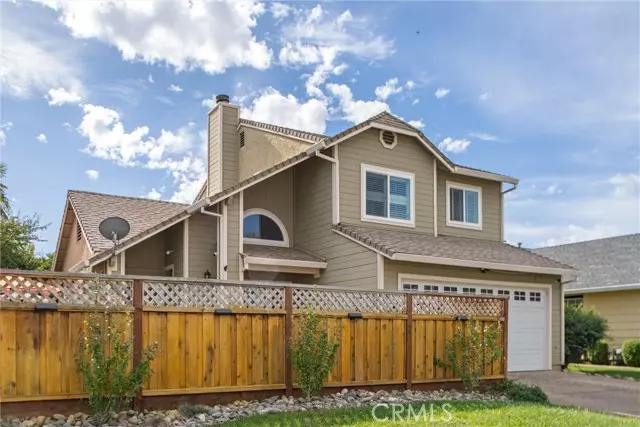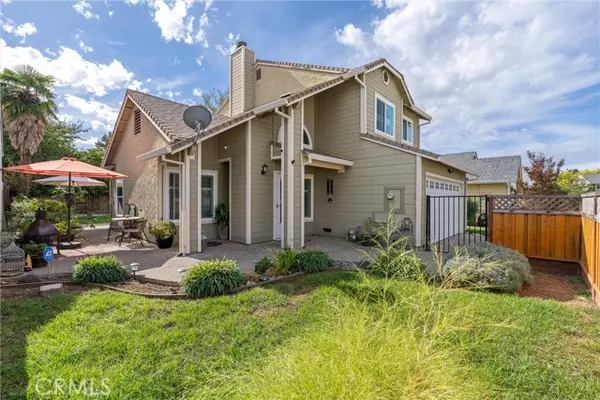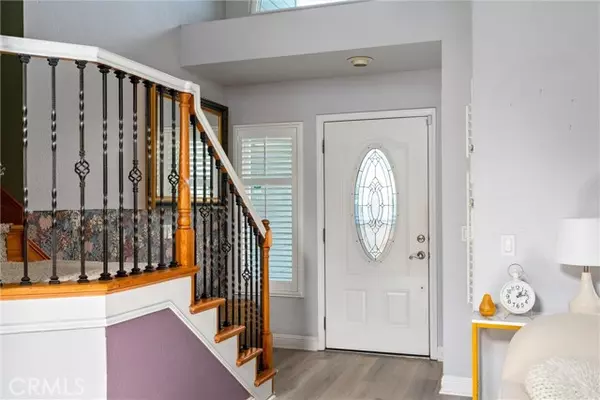$420,000
$420,000
For more information regarding the value of a property, please contact us for a free consultation.
3 Beds
3 Baths
1,286 SqFt
SOLD DATE : 11/27/2024
Key Details
Sold Price $420,000
Property Type Single Family Home
Sub Type Detached
Listing Status Sold
Purchase Type For Sale
Square Footage 1,286 sqft
Price per Sqft $326
MLS Listing ID SN24218252
Sold Date 11/27/24
Style Detached
Bedrooms 3
Full Baths 2
Half Baths 1
Construction Status Turnkey
HOA Y/N No
Year Built 1987
Lot Size 4,356 Sqft
Acres 0.1
Property Description
Don't miss this TURN KEY home located at the end of a quiet cul-du-sac, a block away from the new Rotary Centennial Park, close to schools, shopping, restaurants, the movie theater and more. As you approach the property, you are greeted by a private, fenced in courtyard and sitting area. Inside, the downstairs is the living / entertainment level, and upstairs are the 3 bedrooms and 2 bathrooms. Downstairs, there is new luxury vinyl plank flooring, crown molding throughout, tall ceilings in the living room, gas fireplace, the kitchen has been upgraded with corian countertops, glass backsplash, and stainless steel appliances. The furnace was just replaced last year and the windows were all upgraded 3 years ago and there are plantation shutters throughout. The downstairs bathroom was also the laundry room, the owner changed the plumbing and moved the laundry room out to the garage, it could be easily moved back into the bathroom. Outside there is a great back yard area to be able to relax and enjoy.
Don't miss this TURN KEY home located at the end of a quiet cul-du-sac, a block away from the new Rotary Centennial Park, close to schools, shopping, restaurants, the movie theater and more. As you approach the property, you are greeted by a private, fenced in courtyard and sitting area. Inside, the downstairs is the living / entertainment level, and upstairs are the 3 bedrooms and 2 bathrooms. Downstairs, there is new luxury vinyl plank flooring, crown molding throughout, tall ceilings in the living room, gas fireplace, the kitchen has been upgraded with corian countertops, glass backsplash, and stainless steel appliances. The furnace was just replaced last year and the windows were all upgraded 3 years ago and there are plantation shutters throughout. The downstairs bathroom was also the laundry room, the owner changed the plumbing and moved the laundry room out to the garage, it could be easily moved back into the bathroom. Outside there is a great back yard area to be able to relax and enjoy.
Location
State CA
County Butte
Area Chico (95973)
Interior
Interior Features Corian Counters
Cooling Central Forced Air
Flooring Carpet, Laminate, Linoleum/Vinyl
Fireplaces Type FP in Living Room, Gas
Equipment Dishwasher, Disposal, Microwave, Refrigerator, Gas Oven, Ice Maker, Gas Range
Appliance Dishwasher, Disposal, Microwave, Refrigerator, Gas Oven, Ice Maker, Gas Range
Laundry Garage, Laundry Room, Other/Remarks
Exterior
Exterior Feature Stucco
Parking Features Garage, Garage - Two Door, Garage Door Opener
Garage Spaces 2.0
Fence Wood
Utilities Available Electricity Connected, Natural Gas Connected, Sewer Connected, Water Connected
View Neighborhood
Roof Type Composition
Total Parking Spaces 2
Building
Lot Description Cul-De-Sac, Sidewalks, Landscaped
Story 2
Lot Size Range 4000-7499 SF
Sewer Public Sewer
Water Public
Level or Stories 2 Story
Construction Status Turnkey
Others
Acceptable Financing Submit
Listing Terms Submit
Special Listing Condition Standard
Read Less Info
Want to know what your home might be worth? Contact us for a FREE valuation!

Our team is ready to help you sell your home for the highest possible price ASAP

Bought with Kelsey Wakefield • Re/Max of Chico

"My job is to find and attract mastery-based agents to the office, protect the culture, and make sure everyone is happy! "






