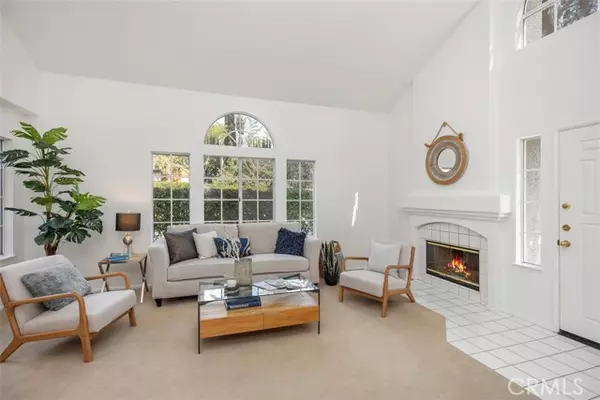$925,000
$895,000
3.4%For more information regarding the value of a property, please contact us for a free consultation.
3 Beds
3 Baths
1,367 SqFt
SOLD DATE : 02/21/2025
Key Details
Sold Price $925,000
Property Type Condo
Listing Status Sold
Purchase Type For Sale
Square Footage 1,367 sqft
Price per Sqft $676
MLS Listing ID OC25014433
Sold Date 02/21/25
Style All Other Attached
Bedrooms 3
Full Baths 3
Construction Status Turnkey
HOA Fees $416/mo
HOA Y/N Yes
Year Built 1995
Property Description
Highly Sought-After floorplan in the gated Windflower Community! This charming 3-bedroom, 3-bathroom home offers an open layout plus a coveted main floor bedroom with adjacent full bath, providing convenience and flexibility. Boasting a thoughtfully designed floor plan, this home features vaulted ceilings along with an abundance of windows and natural light. The main level also includes a spacious living room with a cozy fireplace that's perfect for relaxing or entertaining. The open-concept kitchen offers ample cabinet space, expansive counters, and a clear view of the dining room and living space, making it ideal for both cooking and socializing. Upstairs, you will find the primary suite which offers vaulted ceilings, a spacious ensuite bathroom, complete with dual vanities, separate shower/toilet room plus an abundance of closet space, mirrored wardrobes and more. The secondary bedroom upstairs is also spacious and boasts vaulted ceilings, ample closet space and a full ensuite bathroom. Additional highlights include a private and enclosed outdoor patio, two-car direct access garage, nicely appointed washer and dryer in the laundry area, new interior paint, new water heater, PEX plumbing, a walk-in specialty tub and more. The Windflower community provides wonderful amenities as well that include a sparkling pool, spa, outdoor BBQ and dining area, playground and grassy areas. Conveniently located near the Aliso Viejo Town Center, restaurants and shops, toll roads, freeways, nearby beaches, hiking, biking, and a plethora of nature trails. This home truly offers something fo
Highly Sought-After floorplan in the gated Windflower Community! This charming 3-bedroom, 3-bathroom home offers an open layout plus a coveted main floor bedroom with adjacent full bath, providing convenience and flexibility. Boasting a thoughtfully designed floor plan, this home features vaulted ceilings along with an abundance of windows and natural light. The main level also includes a spacious living room with a cozy fireplace that's perfect for relaxing or entertaining. The open-concept kitchen offers ample cabinet space, expansive counters, and a clear view of the dining room and living space, making it ideal for both cooking and socializing. Upstairs, you will find the primary suite which offers vaulted ceilings, a spacious ensuite bathroom, complete with dual vanities, separate shower/toilet room plus an abundance of closet space, mirrored wardrobes and more. The secondary bedroom upstairs is also spacious and boasts vaulted ceilings, ample closet space and a full ensuite bathroom. Additional highlights include a private and enclosed outdoor patio, two-car direct access garage, nicely appointed washer and dryer in the laundry area, new interior paint, new water heater, PEX plumbing, a walk-in specialty tub and more. The Windflower community provides wonderful amenities as well that include a sparkling pool, spa, outdoor BBQ and dining area, playground and grassy areas. Conveniently located near the Aliso Viejo Town Center, restaurants and shops, toll roads, freeways, nearby beaches, hiking, biking, and a plethora of nature trails. This home truly offers something for everyone!
Location
State CA
County Orange
Area Oc - Aliso Viejo (92656)
Interior
Interior Features Pantry, Recessed Lighting, Tile Counters
Cooling Central Forced Air
Flooring Carpet, Linoleum/Vinyl, Tile
Fireplaces Type FP in Family Room
Equipment Dishwasher, Disposal, Dryer, Microwave, Washer, Vented Exhaust Fan, Water Line to Refr, Gas Range
Appliance Dishwasher, Disposal, Dryer, Microwave, Washer, Vented Exhaust Fan, Water Line to Refr, Gas Range
Laundry Garage
Exterior
Exterior Feature Stucco
Parking Features Direct Garage Access, Garage, Garage - Two Door
Garage Spaces 2.0
Fence Stucco Wall
Pool Below Ground, Association, Fenced
Utilities Available Cable Connected, Electricity Connected, Natural Gas Connected, Sewer Connected, Water Connected
View Neighborhood, Trees/Woods
Roof Type Tile/Clay
Total Parking Spaces 2
Building
Lot Description Corner Lot, Curbs, Sidewalks
Story 2
Sewer Public Sewer
Water Public
Architectural Style Mediterranean/Spanish
Level or Stories 2 Story
Construction Status Turnkey
Others
Monthly Total Fees $458
Acceptable Financing Cash To New Loan
Listing Terms Cash To New Loan
Special Listing Condition Standard
Read Less Info
Want to know what your home might be worth? Contact us for a FREE valuation!

Our team is ready to help you sell your home for the highest possible price ASAP

Bought with Kamran Montazami • Re/Max Premier Realty
"My job is to find and attract mastery-based agents to the office, protect the culture, and make sure everyone is happy! "






